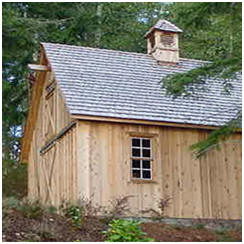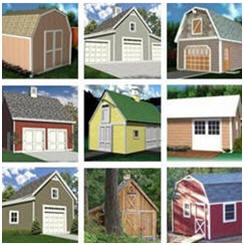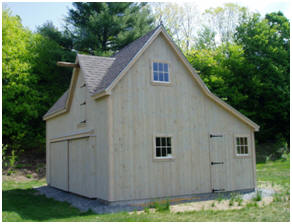|
Free Home Plans: Cabins;
Cottages; Bungalows; Small Houses; Solar and Green Homes; Farmhouses
Want an easy, fun and inexpensive way to get
started on your dream of a new home? Here's a list of hundreds of the Internet's
top free plans that should help. Scroll down to find designs, building guides,
inspiration, building details and even some complete and completely free
construction plans. You just may find your perfect getaway cabin, retirement
cottage, lake house, energy-free solar home, homestead farmhouse, fishing,
hunting or camping bunk house or backyard guest house right here.
|
|
Free 160 Square Foot Cabin
Plan
Designer David Noffsinger, of the Cherokee Cabin Company, created a
tiny house that anyone can build. The free set of
drawing includes a 1/4" floor plan,
framing details, exterior
elevations, foundation details and more to help you create your
backroad cabin, backwoods hunting or fishing shack
or backyard bunk house |
|
Four Free Cabin Plans
Download free plans, by CabinsAndSheds.com, for building any of four
attractive cabins. These large format
blueprints may be printed and reviewed on 8 1/2"x11" computer
printer paper and then printed full-scale at a commercial print
shop for construction or permitting. |
|
Do It Yourself Cabin Building Guide
Build your own cabin with the help of this step-by-step building
guide. This economical little house is designed for easy framing.
Concrete pier footings let the cabin adapt to any terrain, including
sloping, rough and rocky ground. |
|
Log-Sided Cabin Plans from Cad Northwest
This 16'x24' cabin with sleeping loft is compact but has all you
need. There's a full width sheltered front porch. A ladder leads to
loft. The open living area is vaulted and includes a complete roomy
kitchen. The bath has a shower. This would be a fun place to escape
to and just relax. |
|
Free Two-Story Cabin
Plans from HousePlanArchitect.com
The 460 square foot
Lookout Cabin has an unusual layout. There's a all-purpose room
and a small lavatory on the first floor. Easy stairs lead up to
a small bedroom, a full bathroom and a balcony on the second
floor. It
might make a nice vacation place for a single person. It would
also be perfect as a free-standing apartment for a caretaker,
teenager or college student. It might also work as your backyard
office or studio. |
|
Four Southern Cabin Designs
Download free design plans and building details for
southern cabin style homes from Louisiana State
University's AgCenter. |
|
 |
Backyard Mini-Barn Plans
Build the
perfect little barn for your property. Find construction
blueprints for small pole barns, barn-style sheds, little
pole-frame garages, all-purpose yard barns with lofts,
small storage barns and little pole-frame country
garages. |
|
Free
Tiny Cottage Plans
You can build this 324 square foot cottage as your
country getaway, guest cottage, backyard office or
studio. It has a full bathroom, an all-purpose room
and a shady front porch. The free, seventeen-page
plan set includes foundation and floor plans,
exterior elevations, a building section, wall and
roof framing details, an electrical plan,
construction details and more. |
|
 |
Garages;
Barns;
Sheds;
Workshops
Get started on your new shed, cabana, barn, garage, car barn,
hobby shop, carriage house, workshop or backyard studio right
now. With one order for just $29.00 you can download
professional construction blueprints for over one hundred
different designs. You'll be able to download any and all of the
plans right away and print as many copies as you need to get
permits, to get contractors' bids and for construction. The set
comes with a full money-back guarantee.
|
|
Classic American Homes and
Cottages
Get free, instant download
design plans and building details for five
traditional American home designs from North
Dakota State University. |
|
Farmhouse Plans
Download any of seven free design plans and
building details, from Louisiana State
University's AgCenter, for farmhouses with from
two to four bedrooms. |
|
|
Less than Zero-Energy Home
Plans
BuildItSolar.com offers free plans
for the winning design in the Massachusetts Zero
Energy Challenge. This affordable small home
actually
generates significantly more energy
than it uses.
It's a
single-story, single-family detached dwelling of
1152 square feet, with three bedrooms and one bath.
|
|
Affordable Passive Solar Home
Plans
The Construction Technology
Department of Appalachian State University offers
a dozen free passive solar house plans. They are all
designed to be affordable in terms of construction
costs and energy bills. |
|
Sixty Two Free Passive Solar
Home Designs - BuildItSolar.com offers free
downloadable prints of designs that were the winners of a HUD
competition among architects and builders. They are packed with
innovative ideas and planned for specific regions:
Northeast;
Midwest;
South;
West |
|
A Solarium Entry A
passive solar home needs sun and an air-lock
entrance. This greenhouse design combines both. |
|
BuildItSolar.com
Find free plans, tools and information to help you
build solar projects that save money and reduce
pollution. Engineer and author Gary Reysa presents
hundreds of do-it-yourself projects, experiments,
downloadable books, articles and guides, passive
solar home designs, and enjoyable, educational
projects that you can do with your kids. |
|
MotherEarthNews.com
Mother Earth News has provided solid information on
many topics related to sustainable living for
several decades, and now hundreds of these how-to
articles are available on-line, for free. |
|
 |
Pole-Barn Plans and Pole-Frame
Garage and Workshop Plans
Order inexpensive,
practical post-frame barn blueprints, garage plans
with lofts and optional add-on garages, carports,
storage spaces and workshop areas. Find
architect-designed woodshop designs and plans for mini-barns, hobby
shops, sheds, backyard studios, she sheds, home
offices and more. |
|
What Style is Your Home?
See for yourself on The Old House Web. Their housing
styles section presents early designs ranging from
17th century vernacular homes through popular early
20th century housing styles. |
|
Free Building Guides
Learn how to build all types of homes with the help of these illustrated, step-by-step lessons.
Turn any small home, cabin or cottage plan into a do-it-yourself project, save construction
costs by finding out which parts of the project you can handle
yourself, or learn enough to understand and follow your contractors'
progress. |
|
More Free Building
Plans
Help yourself to hundreds of plans for sheds,
garages, barns, workshops, and
backyard structures, offered for free by some of the Internet's top
designers and publishers. Then, check out our lists of thousands of
free, do it yourself woodwork, home improvement and backyard project
plans too. |
|
|