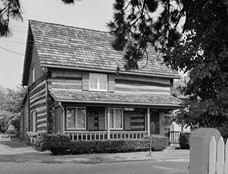Log Cabin
Designs from the Historical American Building Survey
View and print photos and
measured drawings of floor plans, exterior elevations and
construction details.

These eighteenth and
nineteenth century log cabins are just a few samples of the
hundreds of log building designs that have been preserved
through the HABS. You can view photos and measured drawings of
floor plans, exterior elevations and construction details.
1837 Pioneer Log
Cabin, Public Square Vicinity, Milton, Rock County, WI
Card # WI0107
Winterview Farm Log
Cabin, Interstate Highway 81, Lexington vicinity, Rockbridge
County, VA
Card # VA0915
Two Story Log Cabin
with upper level porch.
1817 Zeeb House (Log
Cabin), Fourth & Park Streets, Zoar, Tuscarawas County, OH
Card # OH0223
This attractive,
well built log home with a front porch is in the village of Zoar,
Ohio. Zoar was founded in 1817 by a group of about 200 German
Separatists seeking escape from religious persecution in their
homeland. Through most of the 1800s it was the center of their
communal society.
1730s Mench-Reall
Log Cabin, Friesburg, Salem County, NJ
Card # NJ0756
The drawings and
photos of this cabin include details of dove-tail corner
notches.
1720 Peter Bard Log
Cabin, Lebanon State Forest, Upper Mill, Burlington County, NJ
Card # NJ0380
This shows how
settler's cabins were often expanded over the years with larger
frame structures added on. The measured drawings of this cabin
include details of round log construction.
1804 James Kemper
Log Cabin, Zoological Gardens, Cincinnati, Hamilton County, OH
Card # OH0268
This dramatic, two
story, hillside log home has a stone foundation and basement,
stone fireplaces, a front porch and an upstairs sleeping porch.
1855 -1860 Log
Cabin, Carbondale vicinity, Jackson County, IL
Card # IL0352
This two story hewn
log home once had front porches on both levels.
1806 - 1906 Log
Cabin, Terrytown, Bradford County, PA
Card # PA0211
HABS drawings for
this substantial log home include extensive interior and
construction details.
1841 Thomas
Jefferson Walling Log Cabin, Henderson, Rusk County, TX
Card # TX0554
This one-pen
Republic of Texas pioneer cabin was later expanded into a
dogtrot cabin: two pens with a roofed breezeway between
them. Read the HABS data pages for a full history.
1900s Charley Regenary's Log Cabin, Chewelah, Stevens County, WA
Card # WA0107
This little, one and
one-half story log cabin was abandoned and in disrepair in 1936
when the U.S. Works Progress Administration measured it and
created a set of drawings of it for the Historic American
Buildings Survey. It was probably build in the early 1900s.
The drawings, which included floor plans, exterior elevations
and building sections, show how the cabin would have looked when
it was new.
The Historic
American Buildings Survey is a joint effort of the Library of
Congress and the National Park Service. Read more about their
efforts to preserve America's heritage by visiting their
website:
Built in America To learn more
about any of the designs listed here, search for it by its card
number. Then, explore the vast and ever-growing HABS collection
to view related building designs.