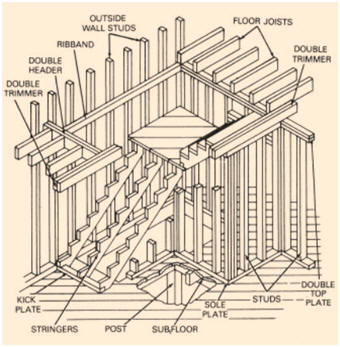US Army
Carpentry and Building Manual
Do you want to learn
how to build just about anything? The US Army Carpentry
Field Manual will teach you how.
This manual is a
basic training guide and reference text for army engineers who
are responsible for the planning and construction of all types
of buildings. It describes techniques and procedures for reading
construction drawings, the preparation and use of a bill of
materials, building layout, forming for concrete slabs and
foundations, frame construction, finish carpentry, roof framing
and coverings and bridge and wharf construction. It's
illustrated by hundreds of clear drawings, details and diagrams.

The chapters are
formatted as a series of individual lessons on each aspect of
the building process. Because of that, anyone can use it as a
step-by-step guide to construction for most building projects,
large and small.
In addition to the
lessons, there's a great glossary of building terms, linear
measure and area conversion tables, lists of standard
architectural drawing abbreviations and symbols, work time
estimates for various projects and reviews of common building
materials and finishes.
Although the book is
full of sound advice, you'll need to use a little common sense
when using it. The Army and National Guard are trained to build
permanent facilities, but also to build quickly in the field
during emergency situations. Sections of the book include notes
like: "Some field conditions require expedient framing
techniques. For example...chicken wire and water-resistant
bituminous paper can be sandwiched to provide adequate temporary
framing in temperate climates...poles trimmed from saplings or
bamboo can be constructed into reasonably sound framing and may
be secured with native vines if necessary." You'll probably want
to build with more substantial materials than chicken wire and
vines.
The Carpentry Field Manual was published in 1995. Building codes
and standards are evolving quickly, and today's best methods are
not always what are shown in the manual. Make sure to review
your ideas with your building department or with an experienced
building professional who knows local conditions and regulations
before you purchase materials or start to build.
Download the US Army Carpentry and
Building Field Manual here
This is a 223 page,
4.5 MB document. Allow a few minutes for it to download to your
computer.