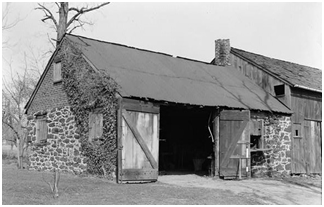Workshop Designs
from the Historic American Building Survey
View and print photos, floor plans,
exterior elevations and construction details of historic American
workshops.

Photo: 1786 Reuben Matlack
Blacksmith & Wheelwright Shop, Maple Shade, Burlington County,
NJ
These work
buildings, which span three centuries, are samples of the
hundreds of designs that have been preserved through the HABS.
You can view and print photos and measured drawings of floor plans,
exterior elevations and construction details.
Kuhlman-Periman
Ranch, Workshop, County Route 28, Dolores vicinity, Montezuma
County, CO
Card # CO0160
A one pen log
structure, abandoned by the time of the photos and measured
drawings.
William Allen White
Cabins, Work Cabin, Bear Lake Road, Estes Park vicinity, Larimer
County, CO
Card # CO0284
An attractive log
cabin used as a workshop.
1845 Fort Gibson,
Blacksmith Shop, Garrison Avenue, Fort Gibson, Muskogee County,
OK
Card # OK0030
A ruin, of stone
construction.
1786 Reuben Matlack
Blacksmith & Wheelwright Shop, Maple Shade, Burlington County,
NJ
Card # NJ0347
These photos and
measured drawings are of what must have been an attractive and
practical compound building of stone and wood frame.
1840 Blacksmith
Shop, (moved to MA, Hampden County, West Springfield, Exposition
Grounds), Chesterfield, Cheshire County, NH
Card # NH0135
A small stone
blacksmith shop.
1924 James Taylor
Shop, Yukon River, Opposite Fourth of July Creek, Eagle
vicinity, Southeast Fairbanks Census Area, AK
Card # AK0116
A single room log
structure.
Cobbler Shop, Main
Street, Zoar, Tuscarawas County, OH
Card # OH0329
A roadside cobbler
shop in Zoar, Ohio. Zoar village was founded in 1817 by a group
of about 200 German Separatists seeking escape from
religious persecution in their homeland. Through most of the
1800s it was the center of their communal society.
The Historic
American Building Survey is a joint effort of the Library of
Congress and the National Park Service. Read more about their
efforts to preserve America's heritage by visiting their
website:
Built in America To learn more
about any of the designs listed here, search for it by its card
number. Then, explore the vast and ever-growing HABS collection
to view related building designs.