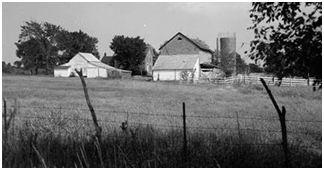Homestead Building Designs
from the Historic American Building Survey
These eighteenth and
nineteenth century buildings are samples of the hundreds of
farmhouse, barn and
outbuilding plans that have been preserved through the HABS.

Photo: 1870s Deister Homestead, Route 442, Stull vicinity,
Douglas, KS
View and print photos and
print measured drawings of floor plans, exterior elevations and
construction details.
1790s - 1870s
Hayfields Farm Buildings, Worthington Valley, Cockeysville
vicinity, Baltimore County, MD
Card # MD0462
This set of drawings
includes a stone barn and barnyard buildings, a brick horse
barn, a stone coachman's house, a carriage house, a meat house,
a spring house, an ice house, a wagon shed and granary, a brick
privy and more.
Early 1800s - Caldwell-Hutchison Farm, County Road 93, Lowndesville
vicinity, Abbeville County, SC
Card # SC0075
The
Caldwell-Hutchison Farm has a two story dogtrot style log house
that was expanded over the years from an original one story
single-pen log cabin. Farm buildings include a log smoke house,
a blacksmith shop and a variety of barns, sheds and
special-purpose outbuildings.
1826 Jacob Zabriskie Farmstead, South
Paramus Road, Paramus, Bergen, NJ
CARD# NJ0257
The plan set that you can
print includes drawings of the Zabriskie's 1826 farmhouse, a
40'x40' three-level, Dutch style, timber-frame barn, a
combination workshop, sleigh house and wood shed, a grain crib,
a corn crib, a small wagon barn and a stone smokehouse. The
drawings include floor plans, exterior elevations, building
sections and construction details.
1870s Deister Homestead,
Route 442, Stull vicinity, Douglas, KS
CARD# KS0011
The Deister Farmstead is
representative of a way of life on a working farm in the early
years of Kansas' history. The plan set that you can print shows
how the 1870 stone farmhouse changed over the years. It also
includes a 26'x54', three-level stone barn, a stone shedrow
barn, a combined smokehouse and chicken coop, and a combined
washroom and utility shed. A later addition to the farm, a
pole-frame wooden barn, is also shown. The drawings have floor
plans, exterior elevations, building sections and construction
details.
1920 Ohler Farmstead, 1375 Mill Run Road,
Mill Run, Fayette, PA
Card #
PA-6748
The Ohler Farmstead, built
around 1910 or 1920, is a typical subsistence farm of
southwestern Pennsylvania. The plan set includes drawings of an
attractive small farmhouse, a 32'x44' all-purpose barn, a
14'x18' garage and a storage shed. The set includes a detail
drawing that shows all of the components of the barn's timber
frame.
1764 -1867 Burrough-Wick
Farm, Outbuildings, Church Road, Delaware Twp, Camden County, NJ
Card # NJ0402
Ice House, privy and
stone smoke house.
White Haven, Shed,
7400 Grant Road, Affton vicinity, St. Louis County, MO
Card # MO1774
The photos of this
practical shed also show a beautiful hillside ice house.
Luther Burbank
House, Greenhouse, 200 Santa Rosa Avenue, Santa Rosa, Sonoma
County, CA
Card # CA1238
The Historic
American Building Survey is a joint effort of the Library of
Congress and the National Park Service. Read more about their
efforts to preserve America's heritage by visiting their
website:
Built in America To learn more
about any of the designs listed here, search for it by its card
number. Then, explore the vast and ever-growing HABS collection
to view related building designs.