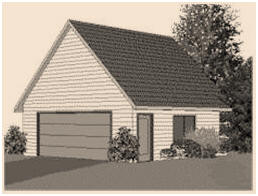Free
Two-Car Garage Plans
Get free plans for building an
attractive two-car garage with stairs to a storage loft.

Cad NorthWest is a
computer aided drafting company specializing in custom home and
garage designs. They have been supplying home owners, builders
and contractors with design packages that allow building
permits, accurate construction bids and efficient construction
of projects since 1989. They use modern computer equipment and
software to produce design packages that provide many advantages
over companies that still use hand drafting. Cad Northwest is
located in Tigard, Oregon, near Portland.
CAD NorthWest also
has an expansive selection of inexpensive stock plans for
cabins, homes and garages. These are professional quality plans
that are permit-ready for most locations. Custom modifications
are available for all.
As a sample of the
quality of their plans, CAD NorthWest offers free, downloadable
plans for a terrific 24'x24' two-car garage with stairs to a
13'x24' storage loft.
The well designed 2-car garage is packed with many
features and options. The steep roof permits an optional loft with
over 5' walls on the second floor. Loft access is from an L-shaped
stairway on the right wall. On the main floor a 3' personal door and
6' window on the right side help add natural light.
Download Free Garage
Plans from CAD NorthWest