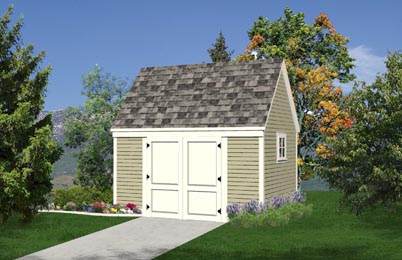10'x14' All-Purpose
Storage Shed Plans
This
design adds almost eighty square feet of convenient loft storage
space to an already generous floor area. It's window is located high to allow
tool storage or a workbench along the side wall. It's planned for your use for
garden tool and lawn tractor storage, but it's big enough for a variety of uses.
Add French doors and screens and you'll have a pretty cabana or backyard office.
Insulate it and add electricity and you'll have a great hobby shop or crafts
studio.

The free building plans are for simple, 2x4 stud
frame construction on a permanent and durable concrete slab foundation. The
downloadable blueprints include a framing plan, a framing section, exterior
elevations and construction and finish details. The details include door
building diagrams, but any of a variety of prefab doors can be used on the shed.
You can print a building materials list below.
These drawings are intended for experienced
builders and do not include step-by-step building instructions. However, this is
a fairly simple and straight-forward structure. With a little patience and the
help of a good stud-frame construction guide book, you may be able to take it on
yourself.
Options:
This
shed can be built with a variety of exterior materials. This design is great
if you want to match the appearance of your home, garage or
other backyard structures.
Dimensions:
Shed Floor Area: 140 SF
Heights: Shed Ridge Height -
13'-0", Shed Side-Wall Height - 7'-4", Shed Ceiling Height -
7'-4", Storage Loft Height at center: 3'-0", Roof Pitch:
12/12
Mean Roof
Height: 10'-2" (Most Building Departments will accept the Mean Roof Height as
the overall height for sloped roof buildings)
Doors:
Double doors are 3' wide and 6'-8' high each.