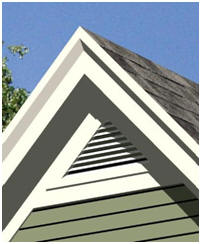|
All plan
sets include 1/4" scale floor plans, exterior
elevations, building sections, roof and loft framing
plans, larger scale framing and foundation details,
wall sections and builder's specifications. All sets
include drawings for a main building and expansion
sheds. Foundation details include the option of
using frost wall footings or a monolithic slab. All plan sets allow you to build a variety of
layouts and sizes.
Construction uses standard 2x6 studs and 2x8 roof
rafters.
Your
download of the drawings gives you permission to
build one unit of the copyrighted design, or to have
the basic design used as a starting point for a
customized design by your architect, construction
engineer or contractor.
Since the drawings are for utilitarian storage
spaces, they don't include details for insulation,
interior finishes, electricity or plumbing. If
needed, these can be added by a local building
professional. |
