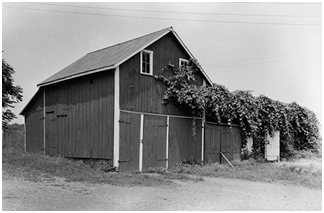Wagon Barn Designs
from the Historic American Building Survey
View photos, and then print floor plans,
exterior elevations and construction details of historic American
wagon barns.

Photo: Early 19th Century Spangler Farm
Carriage House, Emmitsburg Road (U.S. Route 15), Adams County, PA
Wagon barns were all
purpose storage buildings usually located close to yesterday's
houses. They sheltered carriages, work wagons, horses, fire
wood, workshops, tools and just about anything else. They were
the eighteenth and nineteenth century equals of today's garages.
The wagon barns
listed below are just a few samples of the designs that have
been preserved through the HABS. You can view their photos and
print their measured drawings of floor plans, exterior elevations,
building sections and
construction details.
Early 19th Century Spangler Farm
Carriage House, Emmitsburg Road (U.S. Route 15), Adams County, PA
Card # PA0018
This small barn, for
carriages and farm wagons was built sometime before the Civil
War, near Gettysburg, Pennsylvania.
1886 Greenlawn,
Carriage Barn, Route 896 (North Broad Street), 0.6 mile north of
Middletown, Middletown vicinity, New Castle County, DE
Card # DE0257
Here's an example of
Carpenter Gothic design. The builders made a fairly standard
vernacular wagon barn a little more fashionable with the
addition of a steep-roof front gable and some gingerbread trim.
1880 Walter-Kautz Farm,
Corn Crib-Wagon Shed, River Road (Smithfield Township), Shawnee
on Delaware vicinity, Monroe County, PA
Card # PA0614
View and print measured
drawings of a small Pennsylvania bank barn, built in 1880 to shelter
farm wagons, tools and a corn crib.
1790s - 1870s
Hayfields Farm Buildings, Worthington Valley, Cockeysville
vicinity, Baltimore County, MD
Card # MD0462
Included in this set
of drawings are a stone barn and barnyard buildings, a brick
horse barn, a stone coachman's house, a carriage house, a wagon
shed and more.
1700s Johannes Decker
Coach House, Shawangunk, Ulster County, NY
Card # NY1149
Print measured
drawings of a wagon barn that was built in Ulster County, New York,
sometime between 1720 and 1784.
1854 Daniel T.
Bigelow Stable, 918 East Glass Avenue, Olympia, Thurston County,
WA
Card # WA0180
The hillside
location of this practical three-level barn allowed access, from
grade, to the first two levels.
1885 Augustus Saint-Gaudens
National Historic Site, Stables, Saint Gaudens Road, off State
Route 12A, Cornish City, Sullivan County, NH
Card # NH0132
This unusual
building served as sculptor Augustus Saint-Gaudens' horse
stables, carriage barn and ice house.
The Historic
American Building Survey is a joint effort of the Library of
Congress and the National Park Service. Read more about their
efforts to preserve America's heritage by visiting their
website:
Built in America To learn more
about any of the designs listed here, search for it by its card
number. Then, explore the vast and ever-growing HABS collection
to view related building designs.